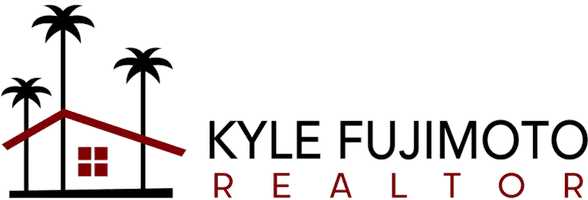4 Beds
5 Baths
3,117 SqFt
4 Beds
5 Baths
3,117 SqFt
Key Details
Property Type Single Family Home
Sub Type Single Family Residence
Listing Status Active
Purchase Type For Sale
Square Footage 3,117 sqft
Price per Sqft $441
Subdivision Summerlin Village 16A Parcel E
MLS Listing ID 2676556
Style Two Story
Bedrooms 4
Full Baths 4
Half Baths 1
Construction Status Resale
HOA Fees $255/mo
HOA Y/N Yes
Year Built 2019
Annual Tax Amount $8,304
Lot Size 6,098 Sqft
Acres 0.14
Property Sub-Type Single Family Residence
Property Description
Inside, you'll find clean, modern lines and an open layout that feels both fresh and welcoming. The chef's kitchen is a true highlight, featuring stainless steel appliances, tons of counter space, and a large island that's great for casual meals or gathering with friends.
The home offers two primary suites — one upstairs and one downstairs. The downstairs suite functions like a private casita, perfect for guests, in-laws, or even a quiet home office. Upstairs main suite is a spacious retreat with a spa-like bathroom and a generous walk-in closet. There's also a third bedroom with its own private balcony where you can take in amazing views of the desert and nearby mountains.Bishop Gorman HS steps away.
Location
State NV
County Clark
Zoning Single Family
Direction From Town Centre and Flamingo, South on Town Centre, Right on Skystone through the gate, right on Apache Blue, Left on Farness St.
Rooms
Other Rooms Guest House
Interior
Interior Features Bedroom on Main Level, Ceiling Fan(s), Primary Downstairs, Additional Living Quarters, Programmable Thermostat
Heating Central, Gas, High Efficiency, Zoned
Cooling Central Air, Electric, 2 Units
Flooring Laminate, Marble
Furnishings Unfurnished
Fireplace No
Window Features Low-Emissivity Windows
Appliance Built-In Gas Oven, Dryer, Dishwasher, Disposal, Gas Range, Microwave, Refrigerator, Washer
Laundry Gas Dryer Hookup, Laundry Room
Exterior
Exterior Feature Balcony, Deck, Patio, Private Yard
Parking Features Air Conditioned Garage, Attached, Garage, Private
Garage Spaces 3.0
Fence Block, Back Yard, Wrought Iron
Utilities Available Underground Utilities
Amenities Available Gated, Playground, Pickleball, Park
View Y/N Yes
Water Access Desc Public
View Mountain(s), Strip View
Roof Type Flat
Porch Balcony, Covered, Deck, Patio
Garage Yes
Private Pool No
Building
Lot Description Desert Landscaping, Landscaped, No Rear Neighbors, < 1/4 Acre
Faces East
Story 2
Sewer Public Sewer
Water Public
Additional Building Guest House
Construction Status Resale
Schools
Elementary Schools Shelley, Berkley, Shelley, Berkley
Middle Schools Faiss, Wilbur & Theresa
High Schools Sierra Vista High
Others
HOA Name Summerlin South
HOA Fee Include Maintenance Grounds
Senior Community No
Tax ID 164-36-811-051
Security Features Gated Community
Acceptable Financing Cash, Conventional, FHA, VA Loan
Listing Terms Cash, Conventional, FHA, VA Loan
Virtual Tour https://my.matterport.com/show/?m=4SqohRJ8NZD&mls=1

GET MORE INFORMATION
REALTOR® | Lic# S.0184988






