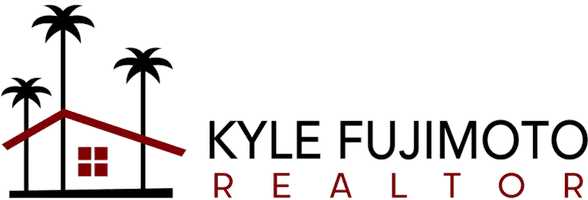3 Beds
2 Baths
1,377 SqFt
3 Beds
2 Baths
1,377 SqFt
OPEN HOUSE
Sat Jul 19, 11:00am - 2:00pm
Key Details
Property Type Single Family Home
Sub Type Single Family Residence
Listing Status Active
Purchase Type For Sale
Square Footage 1,377 sqft
Price per Sqft $312
Subdivision Foxfield Estate
MLS Listing ID 2701410
Style One Story
Bedrooms 3
Full Baths 2
Construction Status Resale
HOA Fees $75/qua
HOA Y/N Yes
Year Built 1998
Annual Tax Amount $1,591
Lot Size 5,662 Sqft
Acres 0.13
Property Sub-Type Single Family Residence
Property Description
The primary bedroom is set apart from the other two, offering additional privacy. And with two separate closets, there's no need to compromise on organization.
The 10x12 Tough Shed is your dedicated workshop giving space to create, leaving the garage free for what it was meant for. Still need more room? The gated, paved RV parking is a rare space you won't find just anywhere.
Located minutes from I515 access, Lake Mead, and everything Henderson has to offer. This home can easily be your forever home!
Location
State NV
County Clark
Zoning Single Family
Direction US95 South to Horizon Dr; East on Horizon Dr to Blue Lantern, West on Blue Lantern to Fox Chase. North on Fox Chase to Ridge Path. Home is located on the left.
Interior
Interior Features Bedroom on Main Level, Ceiling Fan(s), Primary Downstairs, Window Treatments
Heating Central, Gas, Solar
Cooling Central Air, Electric
Flooring Carpet, Laminate
Furnishings Unfurnished
Fireplace No
Window Features Drapes,Window Treatments
Appliance Dryer, Dishwasher, Disposal, Gas Range, Microwave, Refrigerator, Washer
Laundry Gas Dryer Hookup, Laundry Room
Exterior
Exterior Feature Barbecue, Patio, Private Yard, Sprinkler/Irrigation
Parking Features Attached, Garage, Private, RV Access/Parking, RV Paved
Garage Spaces 2.0
Fence Block, Back Yard, RV Gate, Wrought Iron
Utilities Available Cable Available, Underground Utilities
Water Access Desc Public
Roof Type Tile
Porch Covered, Patio
Garage Yes
Private Pool No
Building
Lot Description Back Yard, Drip Irrigation/Bubblers, Desert Landscaping, Landscaped, Rocks, < 1/4 Acre
Faces South
Story 1
Sewer Public Sewer
Water Public
Construction Status Resale
Schools
Elementary Schools Morrow, Sue H., Morrow, Sue H.
Middle Schools Brown B. Mahlon
High Schools Basic Academy
Others
HOA Name Desert Living
HOA Fee Include Association Management
Senior Community No
Tax ID 179-21-116-025
Acceptable Financing Cash, Conventional, 1031 Exchange, FHA, VA Loan
Listing Terms Cash, Conventional, 1031 Exchange, FHA, VA Loan
Virtual Tour https://www.zillow.com/view-imx/a5090c62-1e4c-47ec-bba6-4a00def9c44e/?utm_source=captureapp

GET MORE INFORMATION
REALTOR® | Lic# S.0184988






