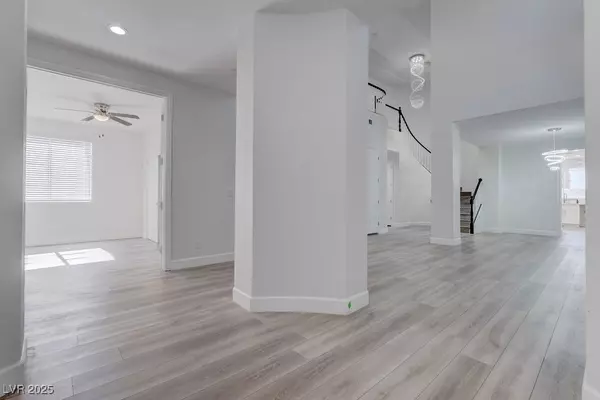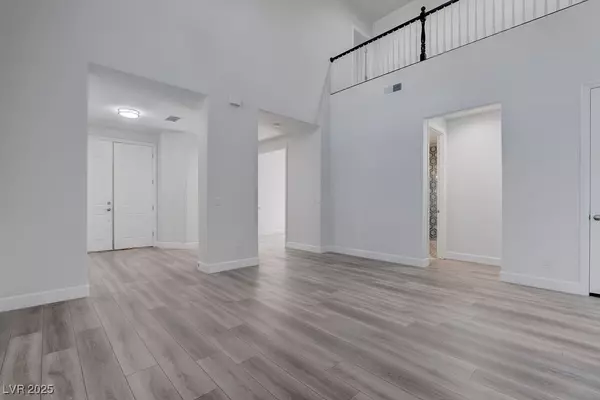7 Beds
7 Baths
4,503 SqFt
7 Beds
7 Baths
4,503 SqFt
Key Details
Property Type Single Family Home
Sub Type Single Family Residence
Listing Status Active
Purchase Type For Rent
Square Footage 4,503 sqft
Subdivision Rhodes Ranch Phase 5
MLS Listing ID 2706285
Style Two Story
Bedrooms 7
Full Baths 7
HOA Y/N Yes
Year Built 2000
Lot Size 7,405 Sqft
Acres 0.17
Property Sub-Type Single Family Residence
Property Description
Recently remodeled from top to bottom, the home showcases brand new flooring, modern fixtures, & fresh paint throughout, giving it a sleek, move-in-ready feel. Be the first to live in this beautifully updated space. From the moment you step inside, you'll be impressed by the elegant finishes, high ceilings, & thoughtful open-concept layout that provides both privacy and functionality. A 3-car garage offers generous parking & storage.
This home is ideal for anyone seeking space, style, & comfort in a secure & beautifully maintained neighborhood. Conveniently located near shopping, dining, schools, & major roadways, this exceptional rental won't last long—schedule your private tour & make this house your home!
Location
State NV
County Clark
Zoning Single Family
Direction Take exit off of Durango from the 215. Head South on Durango, turn right on Rhodes Ranch parkway. Right on pine shores. Right on cascade lake turn left on Dollar Pointe
Interior
Interior Features Bedroom on Main Level, Ceiling Fan(s), Window Treatments
Heating Central, Gas
Cooling Central Air, Electric
Flooring Carpet, Luxury Vinyl Plank, Tile
Fireplaces Number 1
Fireplaces Type Family Room, Gas
Furnishings Unfurnished
Fireplace Yes
Window Features Blinds
Appliance Dryer, Dishwasher, Disposal, Gas Range, Microwave, Refrigerator, Washer/Dryer, Washer/DryerAllInOne, Washer
Laundry Gas Dryer Hookup, Laundry Room
Exterior
Parking Features Attached, Garage, Private
Garage Spaces 3.0
Fence Block, Back Yard
Utilities Available Cable Available
Amenities Available Clubhouse, Gated, Guard
Roof Type Tile
Garage Yes
Private Pool No
Building
Faces South
Story 2
Schools
Elementary Schools Snyder, Don And Dee, Snyder, Don And Dee
Middle Schools Faiss, Wilbur & Theresa
High Schools Sierra Vista High
Others
Pets Allowed true
Senior Community No
Tax ID 176-08-612-007
Pets Allowed Yes
Virtual Tour https://www.propertypanorama.com/instaview/las/2706285

GET MORE INFORMATION
REALTOR® | Lic# S.0184988






