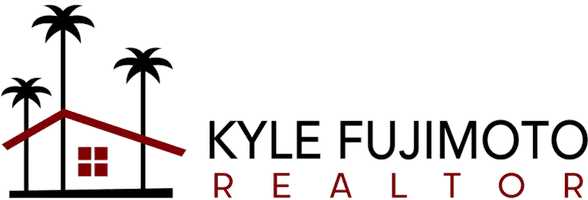$990,000
$999,000
0.9%For more information regarding the value of a property, please contact us for a free consultation.
4 Beds
3 Baths
3,745 SqFt
SOLD DATE : 03/01/2024
Key Details
Sold Price $990,000
Property Type Single Family Home
Sub Type Single Family Residence
Listing Status Sold
Purchase Type For Sale
Square Footage 3,745 sqft
Price per Sqft $264
Subdivision Teco & Duneville
MLS Listing ID 2539799
Sold Date 03/01/24
Style One Story
Bedrooms 4
Full Baths 3
Construction Status Excellent,Resale
HOA Y/N No
Year Built 2017
Annual Tax Amount $6,669
Lot Size 0.480 Acres
Acres 0.48
Property Sub-Type Single Family Residence
Property Description
Welcome to a stunning property nestled in the vibrant city of Las Vegas. This home offers a perfect blend of modern elegance and comfort, providing a luxurious living experience for its future owners. The open floor plan seamlessly connects the various living areas. The large windows create an inviting and warm atmosphere throughout. The gourmet kitchen features top-of-the-line stainless steel appliances, granite countertops, and an eat at center island. The primary suite is a generous size with a large closet, and an en-suite bathroom, complete with dual sinks, a soaking tub, and a separate shower.The guest bedrooms are ample in size. Step outside into the backyard, and you'll discover a large outdoor haven. A blank canvas for making your backyard dreams come true. This property offers easy access to the freeway, world-class entertainment, dining options and shopping centers.
Location
State NV
County Clark
Zoning Single Family
Direction From 215 exit S Jones Blvd and head north. Turn right on W Post Rd. Right on Duneville St. Right on W Exbury Gardens Ct. and home is on the left.
Interior
Interior Features Bedroom on Main Level, Handicap Access, Primary Downstairs, Programmable Thermostat
Heating Central, Gas
Cooling Central Air, Electric
Flooring Other
Furnishings Unfurnished
Fireplace No
Appliance Built-In Electric Oven, Double Oven, Dryer, Disposal, Refrigerator, Washer
Laundry Gas Dryer Hookup, Main Level, Laundry Room
Exterior
Exterior Feature Handicap Accessible, Private Yard, Sprinkler/Irrigation
Parking Features Attached, Garage, Inside Entrance
Garage Spaces 3.0
Fence Block, Back Yard
Utilities Available Underground Utilities
Water Access Desc Public
Roof Type Tile
Garage Yes
Private Pool No
Building
Lot Description 1/4 to 1 Acre Lot, Drip Irrigation/Bubblers, Desert Landscaping, Landscaped
Faces North
Story 1
Sewer Public Sewer
Water Public
Construction Status Excellent,Resale
Schools
Elementary Schools Jydstrup, Helen M., Jydstrup, Helen M.
Middle Schools Sawyer Grant
High Schools Durango
Others
Senior Community No
Tax ID 163-36-410-004
Acceptable Financing Cash, Conventional, VA Loan
Listing Terms Cash, Conventional, VA Loan
Financing Conventional
Read Less Info
Want to know what your home might be worth? Contact us for a FREE valuation!

Our team is ready to help you sell your home for the highest possible price ASAP

Copyright 2025 of the Las Vegas REALTORS®. All rights reserved.
Bought with Anastasia Lorraine Realty ONE Group, Inc
GET MORE INFORMATION
REALTOR® | Lic# S.0184988






