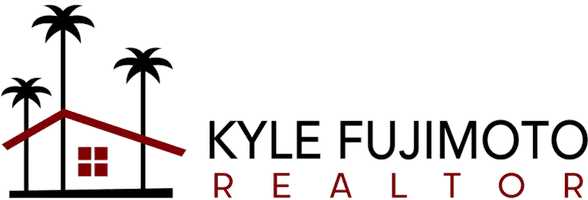$415,000
$410,000
1.2%For more information regarding the value of a property, please contact us for a free consultation.
3 Beds
3 Baths
1,987 SqFt
SOLD DATE : 10/30/2025
Key Details
Sold Price $415,000
Property Type Single Family Home
Sub Type Single Family Residence
Listing Status Sold
Purchase Type For Sale
Square Footage 1,987 sqft
Price per Sqft $208
Subdivision Auburn Ridge
MLS Listing ID 2711108
Sold Date 10/30/25
Style Two Story
Bedrooms 3
Full Baths 2
Half Baths 1
Construction Status Good Condition,Resale
HOA Fees $188/mo
HOA Y/N Yes
Year Built 2023
Annual Tax Amount $4,045
Lot Size 3,049 Sqft
Acres 0.07
Property Sub-Type Single Family Residence
Property Description
Attention Buyers! Welcome to this stunning 2023-built home featuring 3 bedrooms, 3 bathrooms, and 1,987 sq. ft. of living space on a 3,049 sq. ft. lot. Modern upgrades include reverse osmosis, water softener, smart microwave, tankless water heater, and kitchen recessed lighting. Additional highlights are the oversized garage, spacious under-stair storage, upstairs loft, walk-in closet in bedroom 2, ceiling fans in all bedrooms, and convenient guest parking right behind the home. This location offers the perfect mix of adventure and relaxation. Close to Nevada State College and Black Mountain trails. Explore Boulder City's historic area, enjoy the golf course, and visit Lake Mead and the iconic Hoover Dam. Plus, with Las Vegas just a quick trip away, you can enjoy the city's vibrant life and return to your peaceful surroundings. Don't miss out on this move-in-ready gem! Check out our 3D Walkthrough!
Location
State NV
County Clark
Zoning Single Family
Direction From I-95/I515/I11 exit on Wagon wheel towards Nevada ST Drive, turn right to Conestoga Way,Left onto Dawson- Community is on your right, enter gate, turn right and park in Guest spaces close to home.
Interior
Interior Features Window Treatments
Heating Central, Gas
Cooling Central Air, Electric
Flooring Carpet, Laminate
Furnishings Unfurnished
Fireplace No
Window Features Double Pane Windows,Window Treatments
Appliance Dryer, Dishwasher, Gas Cooktop, Disposal, Microwave, Refrigerator, Washer
Laundry Gas Dryer Hookup, Upper Level
Exterior
Exterior Feature Courtyard, Patio
Parking Features Attached, Garage, Garage Door Opener, Guest, Private
Garage Spaces 2.0
Fence Block, Brick, Back Yard
Utilities Available Cable Available
Amenities Available Gated
Water Access Desc Public
Roof Type Tile
Porch Patio
Garage Yes
Private Pool No
Building
Lot Description Desert Landscaping, Landscaped, < 1/4 Acre
Faces East
Story 2
Sewer Public Sewer
Water Public
Construction Status Good Condition,Resale
Schools
Elementary Schools Walker, J. Marlan, Walker, J. Marlan
Middle Schools Mannion Jack & Terry
High Schools Foothill
Others
HOA Name Auburn Ridge-Terra
HOA Fee Include Maintenance Grounds
Senior Community No
Tax ID 179-34-815-008
Security Features Gated Community
Acceptable Financing Cash, Conventional, FHA, VA Loan
Listing Terms Cash, Conventional, FHA, VA Loan
Financing FHA
Read Less Info
Want to know what your home might be worth? Contact us for a FREE valuation!

Our team is ready to help you sell your home for the highest possible price ASAP

Copyright 2025 of the Las Vegas REALTORS®. All rights reserved.
Bought with Lucilene Martinez Realty ONE Group, Inc
GET MORE INFORMATION

REALTOR® | Lic# S.0184988






